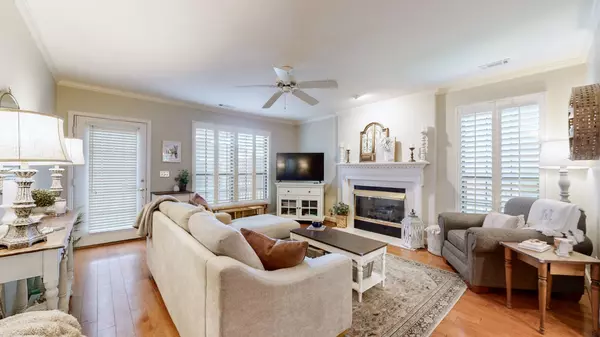$415,000
$419,900
1.2%For more information regarding the value of a property, please contact us for a free consultation.
3 Beds
3 Baths
1,704 SqFt
SOLD DATE : 12/31/2024
Key Details
Sold Price $415,000
Property Type Single Family Home
Sub Type Garden
Listing Status Sold
Purchase Type For Sale
Square Footage 1,704 sqft
Price per Sqft $243
Subdivision River Plantation
MLS Listing ID 2761769
Sold Date 12/31/24
Bedrooms 3
Full Baths 3
HOA Fees $250/mo
HOA Y/N Yes
Year Built 1999
Annual Tax Amount $2,162
Lot Size 1,306 Sqft
Acres 0.03
Property Description
You will love this highly sought after River Plantation Deville Plan with 2 bedrooms and 2 full baths on main level! * The upstairs has a large bedroom (or could be used as a bonus room) with plantation shutters and a full bath. * The kitchen has tall raised-panel cabinets, granite countertops, tiled backsplash, and stainless steel appliances. * The living and dining areas have nice hardwood flooring and plantation shutters. * The great room has a gas fireplace with a lovely mantel and surround trim. * The main-level primary bedroom has a tray ceiling and hardwood floors. * The 2nd bedroom has plantation shutters and hardwood floors. * There is great walk-in storage upstairs. * The large back patio is covered, keeping you out of the weather coming in from the carport. * The carport has a storage room as well. * Come see this home!
Location
State TN
County Davidson County
Rooms
Main Level Bedrooms 2
Interior
Interior Features Ceiling Fan(s), Extra Closets, Storage, Primary Bedroom Main Floor, High Speed Internet
Heating Central, Natural Gas
Cooling Central Air, Electric
Flooring Carpet, Finished Wood, Tile
Fireplaces Number 1
Fireplace Y
Appliance Dishwasher, Disposal, Dryer, Microwave, Refrigerator, Washer
Exterior
Utilities Available Electricity Available, Water Available, Cable Connected
View Y/N false
Roof Type Shingle
Private Pool false
Building
Story 1.5
Sewer Public Sewer
Water Public
Structure Type Brick
New Construction false
Schools
Elementary Schools Harpeth Valley Elementary
Middle Schools Bellevue Middle
High Schools James Lawson High School
Others
HOA Fee Include Exterior Maintenance,Maintenance Grounds,Recreation Facilities,Trash
Senior Community false
Read Less Info
Want to know what your home might be worth? Contact us for a FREE valuation!

Our team is ready to help you sell your home for the highest possible price ASAP

© 2025 Listings courtesy of RealTrac as distributed by MLS GRID. All Rights Reserved.
Find out why customers are choosing LPT Realty to meet their real estate needs






