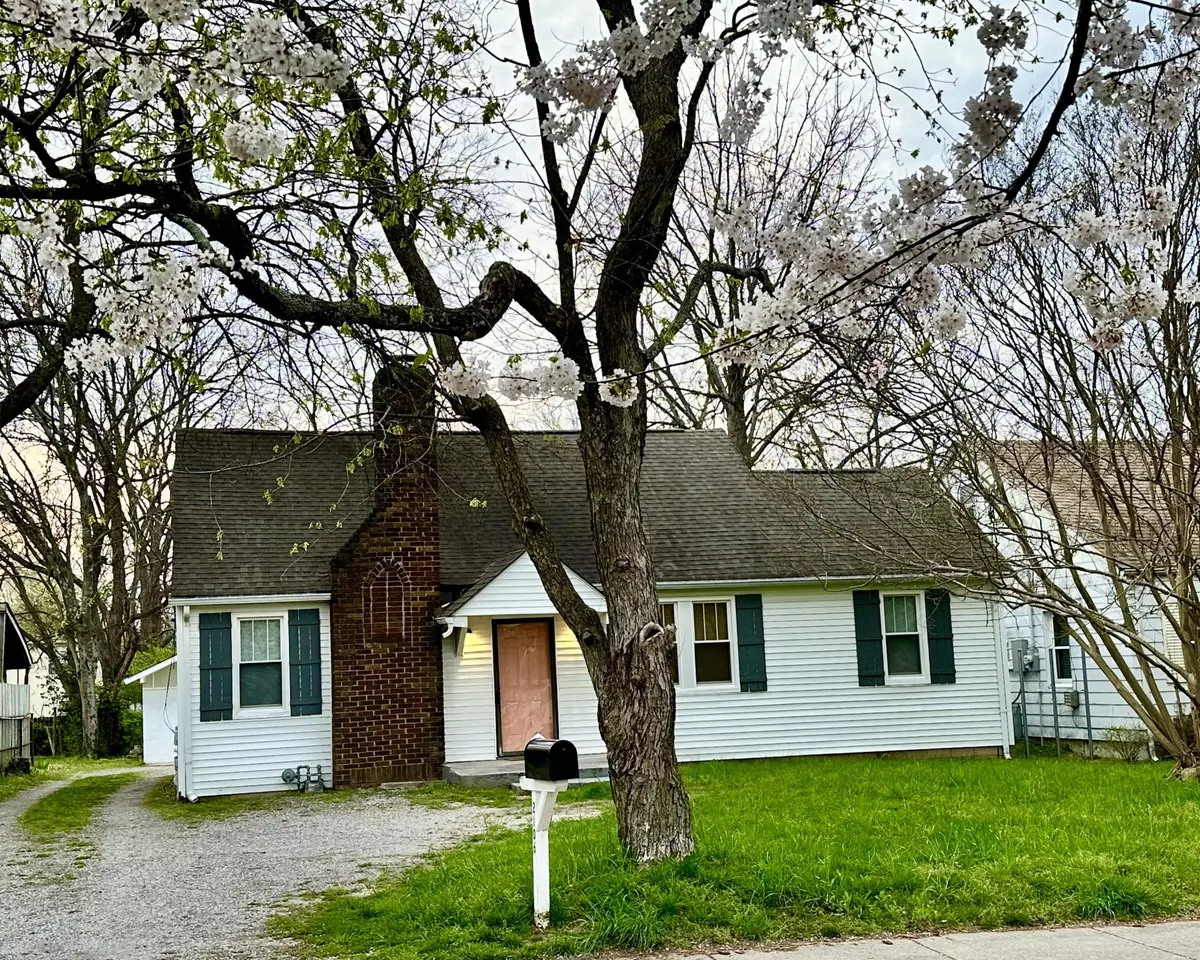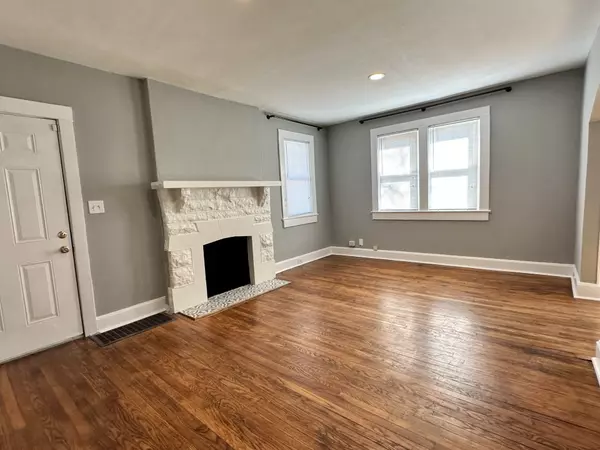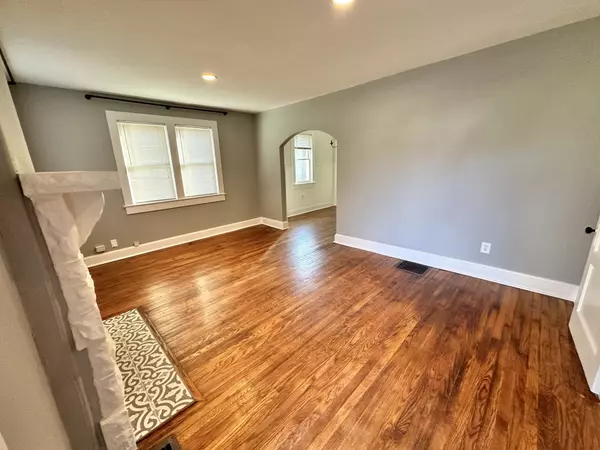$412,000
$412,000
For more information regarding the value of a property, please contact us for a free consultation.
3 Beds
1 Bath
1,185 SqFt
SOLD DATE : 01/03/2025
Key Details
Sold Price $412,000
Property Type Single Family Home
Sub Type Single Family Residence
Listing Status Sold
Purchase Type For Sale
Square Footage 1,185 sqft
Price per Sqft $347
Subdivision Waters Place
MLS Listing ID 2766294
Sold Date 01/03/25
Bedrooms 3
Full Baths 1
HOA Y/N No
Year Built 1940
Annual Tax Amount $2,188
Lot Size 7,840 Sqft
Acres 0.18
Lot Dimensions 50 X 160
Property Description
Charming single family home located at 2106 Riverside Dr in East Nashville, TN. Built in 1940, this cozy 3 bedroom, 1 bath residence offers 1,185 sq.ft. of living space, with an unfinished basement and a 700 square foot detached garage. All water and drain pipes were recently replaced. The high-efficiency HVAC unit is 5 years old, water heater 6 years old. The roof on the house and garage was replaced 8 years ago. This fabulous home is less than 1/2 mile from Riverside Village, with both a sidewalk and bike lanes in front, offering a convenient method of travel to your favorite establishments. You are also close to the Shelby Bottoms Greenway Trailhead, Five Points and Downtown Nashville. Stainless steel stove, refrigerator and dishwasher are included and a separate laundry room, with washer and dryer hook-ups is just off the kitchen. This property is perfect for those looking for an updated, character-filled, move-in ready home with a vintage touch in a highly desirable neighborhood.
Location
State TN
County Davidson County
Rooms
Main Level Bedrooms 3
Interior
Interior Features Ceiling Fan(s)
Heating Natural Gas
Cooling Central Air
Flooring Carpet, Finished Wood, Laminate, Vinyl
Fireplaces Number 1
Fireplace Y
Appliance Dishwasher, Refrigerator, Stainless Steel Appliance(s)
Exterior
Garage Spaces 2.0
Utilities Available Natural Gas Available, Water Available
View Y/N false
Roof Type Shingle
Private Pool false
Building
Story 1
Sewer Public Sewer
Water Public
Structure Type Vinyl Siding
New Construction false
Schools
Elementary Schools Inglewood Elementary
Middle Schools Isaac Litton Middle
High Schools Stratford Stem Magnet School Upper Campus
Others
Senior Community false
Read Less Info
Want to know what your home might be worth? Contact us for a FREE valuation!

Our team is ready to help you sell your home for the highest possible price ASAP

© 2025 Listings courtesy of RealTrac as distributed by MLS GRID. All Rights Reserved.
Find out why customers are choosing LPT Realty to meet their real estate needs






