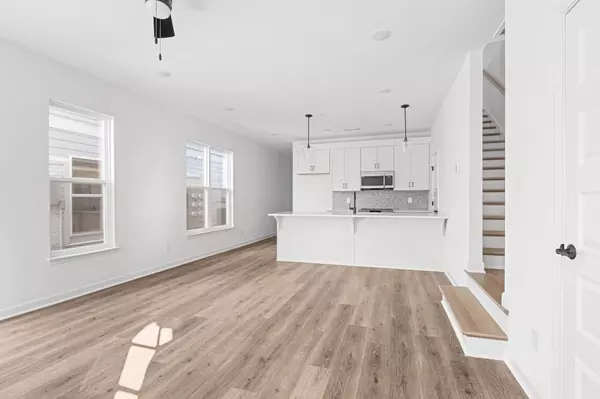Bought with Suman Jampany
$412,500
$435,000
5.2%For more information regarding the value of a property, please contact us for a free consultation.
3 Beds
3 Baths
1,646 SqFt
SOLD DATE : 10/24/2025
Key Details
Sold Price $412,500
Property Type Townhouse
Sub Type Townhouse
Listing Status Sold
Purchase Type For Sale
Square Footage 1,646 sqft
Price per Sqft $250
Subdivision The Landings At Preston Park
MLS Listing ID 2987909
Sold Date 10/24/25
Bedrooms 3
Full Baths 2
Half Baths 1
HOA Fees $265/mo
HOA Y/N Yes
Year Built 2023
Annual Tax Amount $1,500
Property Sub-Type Townhouse
Property Description
Welcome to Preston Park, a charming pocket community where no two homes are the same! With distinctive exteriors, thoughtfully curated finishes, and a welcoming streetscape, this neighborhood offers true character and charm.
Come check out this END UNIT townhome with 2 car garage! Open floor plan featuring 9ft ceilings on both the first and second floor, Mohawk Revwood laminate flooring in 1st floor living area, kitchen and hallways, and hardwood treads on the stairs. Beautiful kitchen features quartz countertops, large peninsula island, tile backsplash, custom cabinets w/ soft close door and drawers & SS appliances! Main floor primary bedroom and bathroom features large glass enclosed shower with mosaic tile floors, and floor to ceiling tile walls, double vanity with granite countertops. Two large secondary bedrooms upstairs with open loft for entertaining! Williamson County Schools, Walk to Shops & Restaurants! Buyer to verify all information. Call for current incentives.
Location
State TN
County Williamson County
Rooms
Main Level Bedrooms 1
Interior
Interior Features Ceiling Fan(s), Open Floorplan, Pantry, Smart Thermostat
Heating Central, Electric
Cooling Ceiling Fan(s), Central Air, Electric
Flooring Carpet, Laminate, Tile
Fireplace N
Appliance Electric Oven, Electric Range, Dishwasher, Disposal, Microwave, Stainless Steel Appliance(s)
Exterior
Garage Spaces 2.0
Utilities Available Electricity Available, Water Available
Amenities Available Underground Utilities, Trail(s)
View Y/N false
Roof Type Asphalt
Private Pool false
Building
Story 2
Sewer Public Sewer
Water Public
Structure Type Hardboard Siding,Brick
New Construction true
Schools
Elementary Schools Amanda H. North Elementary School
Middle Schools Heritage Middle
High Schools Independence High School
Others
HOA Fee Include Maintenance Structure,Maintenance Grounds,Insurance,Trash
Senior Community false
Special Listing Condition Standard
Read Less Info
Want to know what your home might be worth? Contact us for a FREE valuation!

Our team is ready to help you sell your home for the highest possible price ASAP

© 2025 Listings courtesy of RealTrac as distributed by MLS GRID. All Rights Reserved.

Find out why customers are choosing LPT Realty to meet their real estate needs






